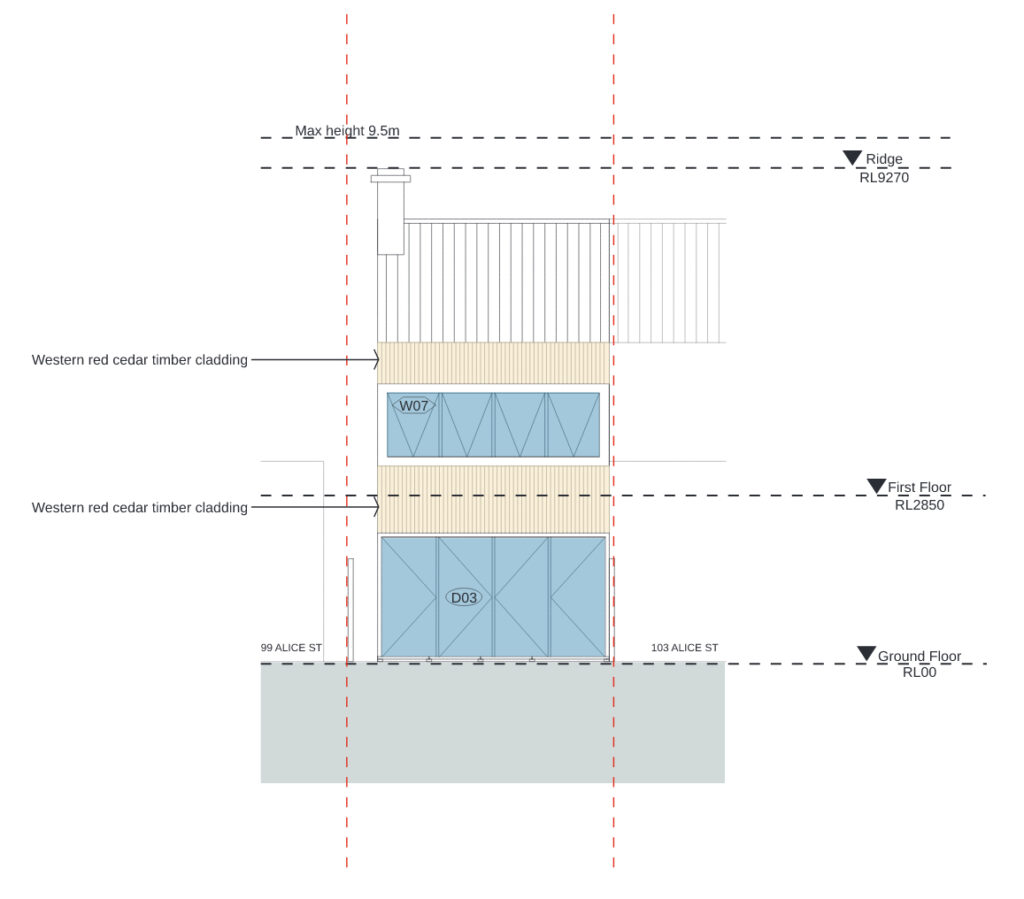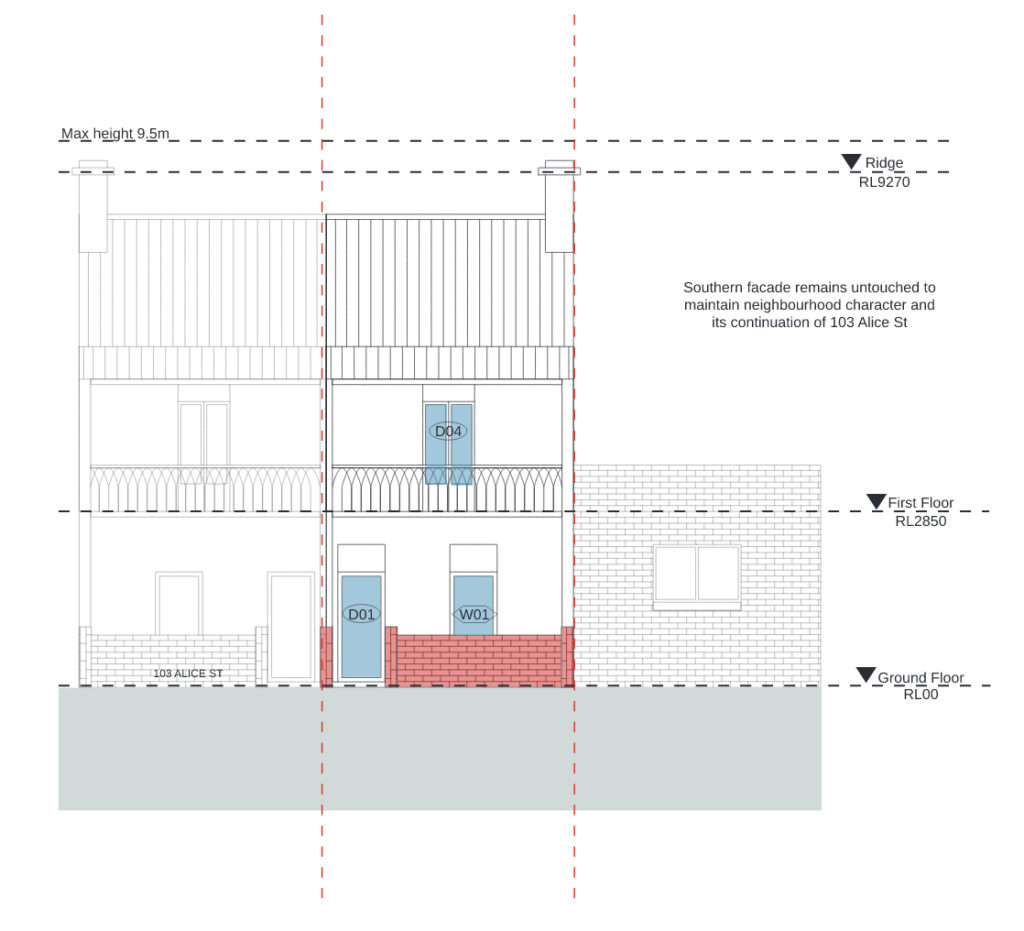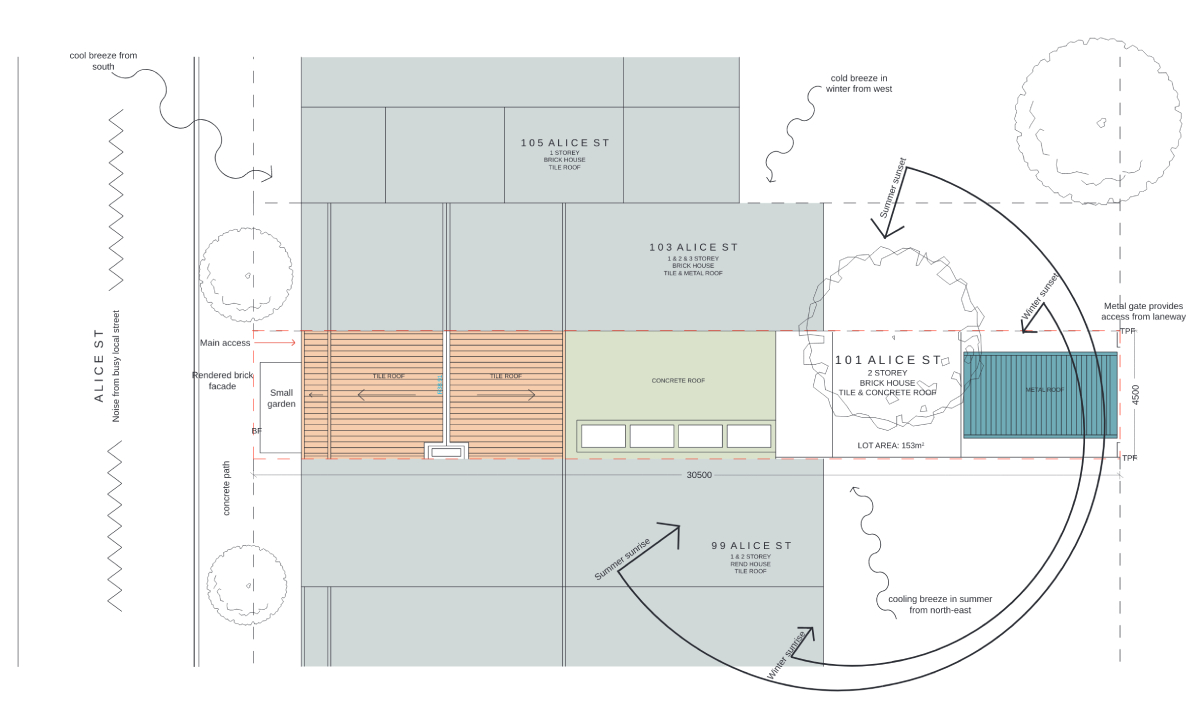Protecting Heritage
Terrace Houses are an essential part of Australia’s history and landscape. This project focuses on retaining the existing house’s facade whilst renewing the inside. New floor plans propose a mini courtyard towards the southern part of the house to increase natural lighting. Supporting this, skylights will be installed.

Northern Elevation (above)
The Northern facade of the house features timber cladding for a modern look. Bifold windows expand the space and allow air flow.
Southern Elevation (below)
The Southern facade of the house remains untouched to maintain the neighbourhood character of Alice St.

